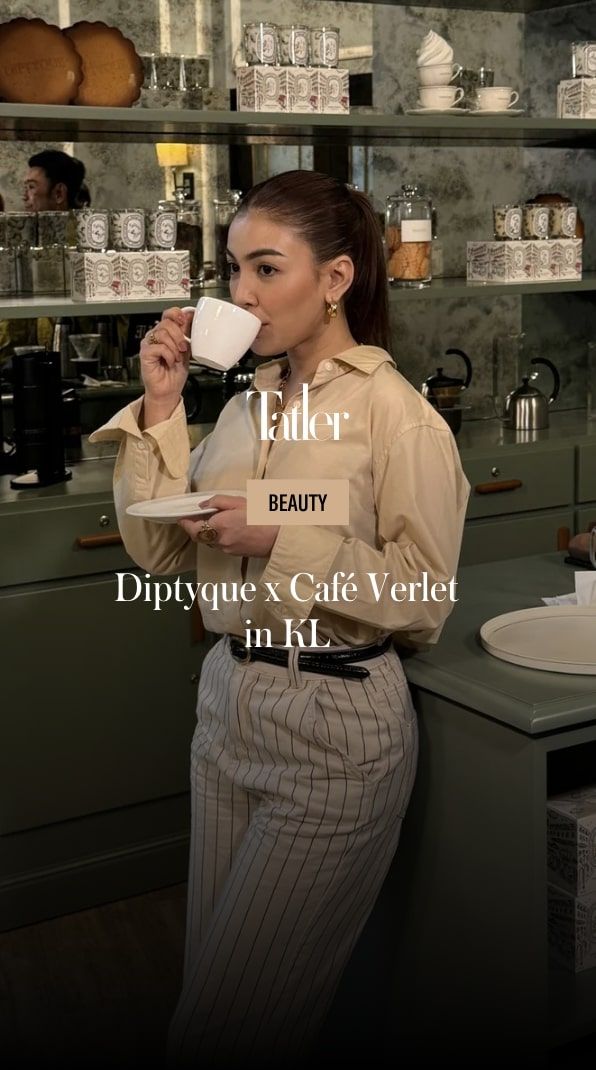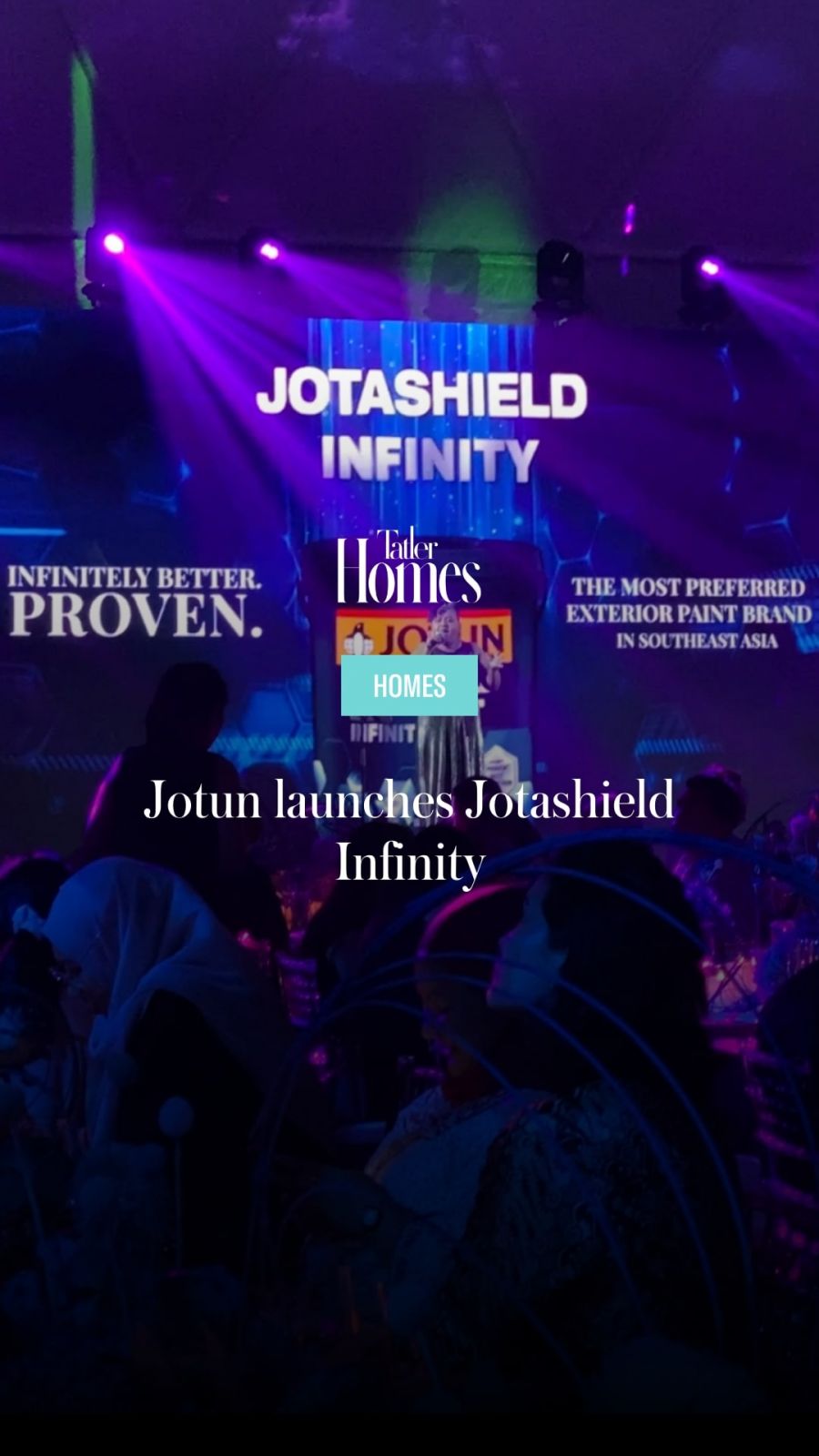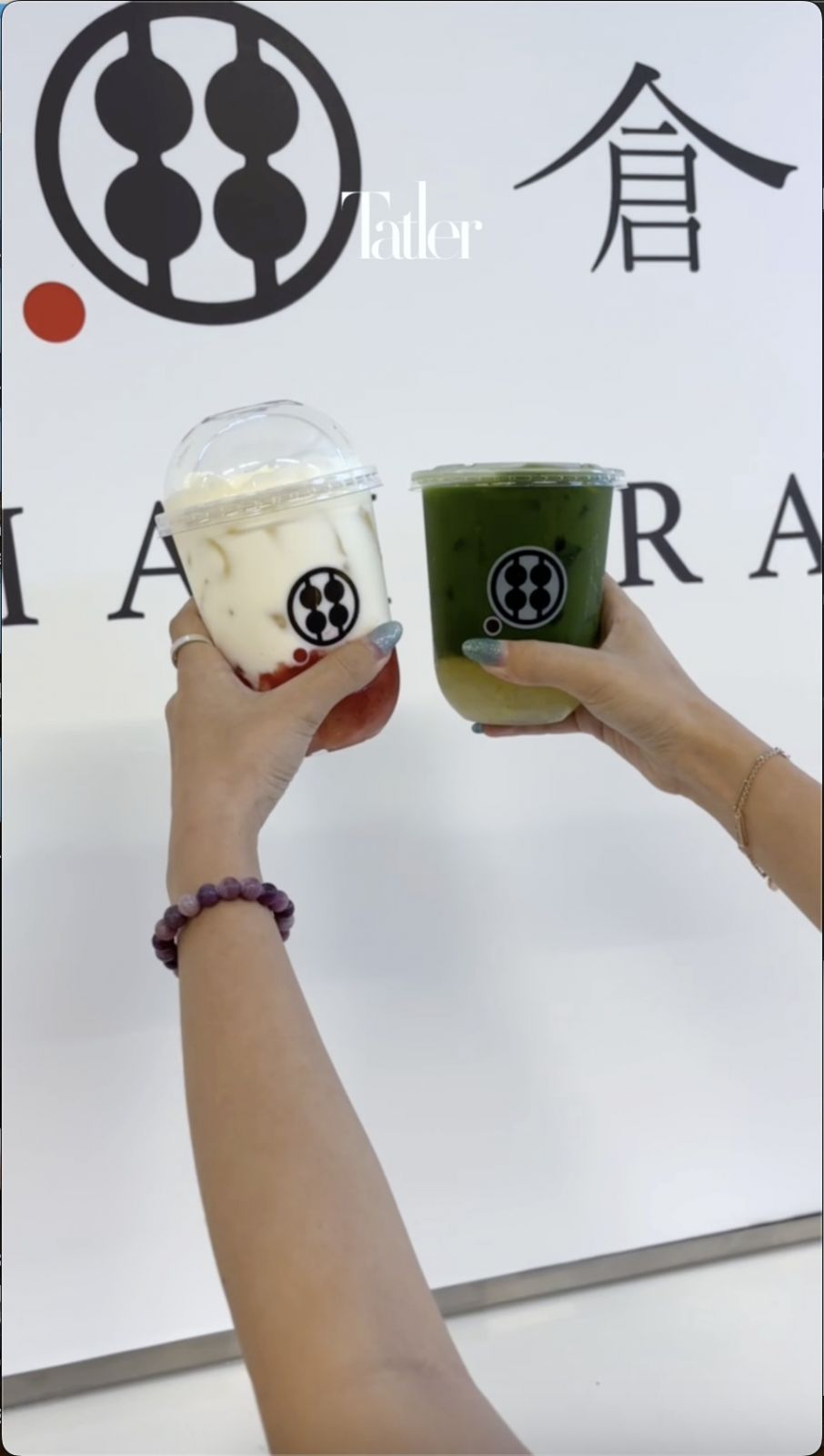Explore the most stunning homes in this ultimate guide to Malaysia’s northern state, Penang
Malaysia’s northern state of Penang is a melting pot of architectural diversity and cultural fusion. Known for its vibrant street art and culinary delights, this Unesco World Heritage site harbours another treasure: its eclectic array of stunning homes.
From colonial-era mansions to sleek modern villas, Penang’s residential landscape offers a captivating glimpse into the island's rich history and dynamic present.
As property values soar and the allure of island living attracts a global audience, we embark on an exclusive tour of seven remarkable residences. Each home tells a unique story, blending traditional craftsmanship with contemporary design and showcasing the enduring appeal of Penang’s architectural heritage.
Read more: 3 most expensive neighbourhoods in Penang, Malaysia
1. A modern classic home imbued with quiet luxury
On the mainland, Chaos Design Studio has transformed a family residence in Butterworth into a home that whispers understated opulence.
The reimagined home deftly blends timeless sophistication with contemporary aesthetics, featuring a carefully curated palette of neutral and earthy hues. Custom and store-bought modern furnishings coexist harmoniously, while layered design elements add depth and intrigue.
























































